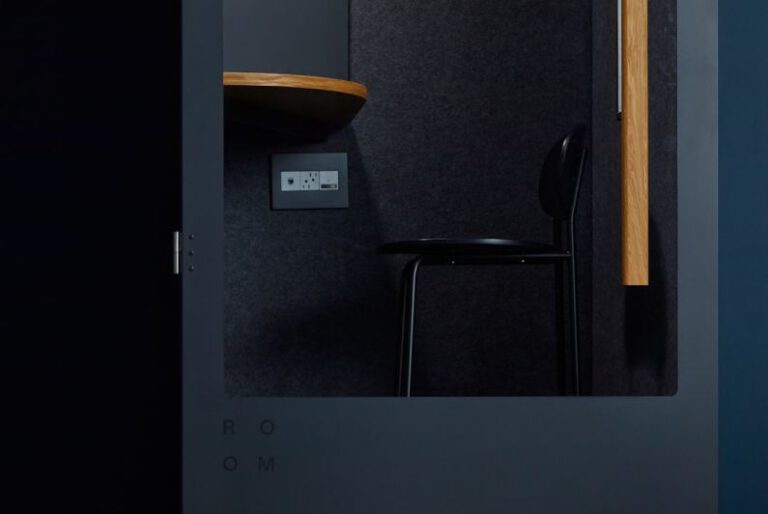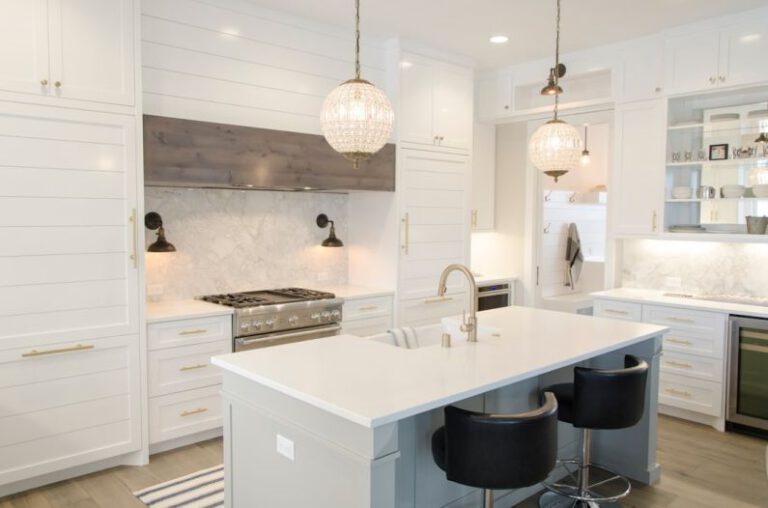Can Opening up Your Floor Plan Really Transform Your Home?
**Can Opening up Your Floor Plan Really Transform Your Home?**
When it comes to home renovations, one of the most popular trends in recent years has been the concept of open floor plans. The idea of removing walls to create a more spacious and connected living area has gained significant traction among homeowners looking to modernize their spaces. But does opening up your floor plan really have the transformative effect that many people claim it does? Let’s delve into the pros and cons of this design trend to determine whether it’s a worthwhile investment for your home.
**Enhanced Natural Light and Airflow**
One of the primary benefits of an open floor plan is the increased natural light and airflow that it can bring into your home. By removing walls that block the flow of light and air, you can create a brighter and more inviting living space. Natural light has been shown to have numerous benefits, including boosting mood and productivity, so opening up your floor plan can have a significant positive impact on your overall well-being.
**Improved Social Interaction**
Another advantage of open floor plans is the improved social interaction they can facilitate. By eliminating barriers between the kitchen, living room, and dining area, you can create a seamless flow that allows for easier communication and connection with family members and guests. Whether you’re hosting a dinner party or simply spending time with your loved ones, an open floor plan can enhance the social aspect of your home and create a more cohesive living environment.
**Flexibility in Design and Furniture Arrangement**
With an open floor plan, you have greater flexibility in terms of design and furniture arrangement. You can easily reconfigure the layout of your living space to suit your changing needs and preferences. Whether you want to create a cozy reading nook, a spacious entertainment area, or a functional home office, an open floor plan provides the versatility you need to adapt your space to different activities and occasions.
**Increased Property Value**
Many real estate experts agree that homes with open floor plans tend to have higher property values than those with traditional compartmentalized layouts. This is because open floor plans are in high demand among homebuyers who value modernity, spaciousness, and natural light. If you’re considering selling your home in the future, opening up your floor plan could potentially increase its resale value and appeal to a wider range of prospective buyers.
**Challenges to Consider**
While the benefits of open floor plans are undeniable, there are also some challenges to consider before embarking on a renovation project. One potential downside is the loss of privacy that comes with a more open layout. If you value separate, defined spaces for different activities, an open floor plan may not be the best option for your lifestyle.
**Conclusion: Is Opening up Your Floor Plan Worth It?**
In conclusion, opening up your floor plan can indeed transform your home in numerous ways, from enhancing natural light and social interaction to increasing property value. However, it’s important to weigh the pros and cons carefully to determine whether this design trend aligns with your preferences and lifestyle. Ultimately, the decision to open up your floor plan should be based on your unique needs and goals for your living space. If you value spaciousness, flexibility, and modernity, then embracing an open floor plan could be the key to reinvigorating your home and creating a more functional and inviting environment.






